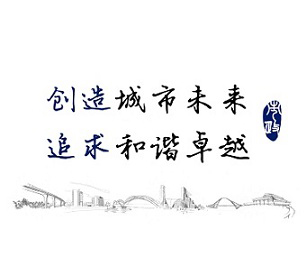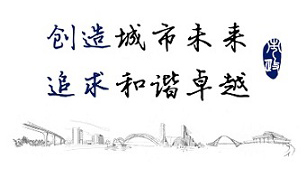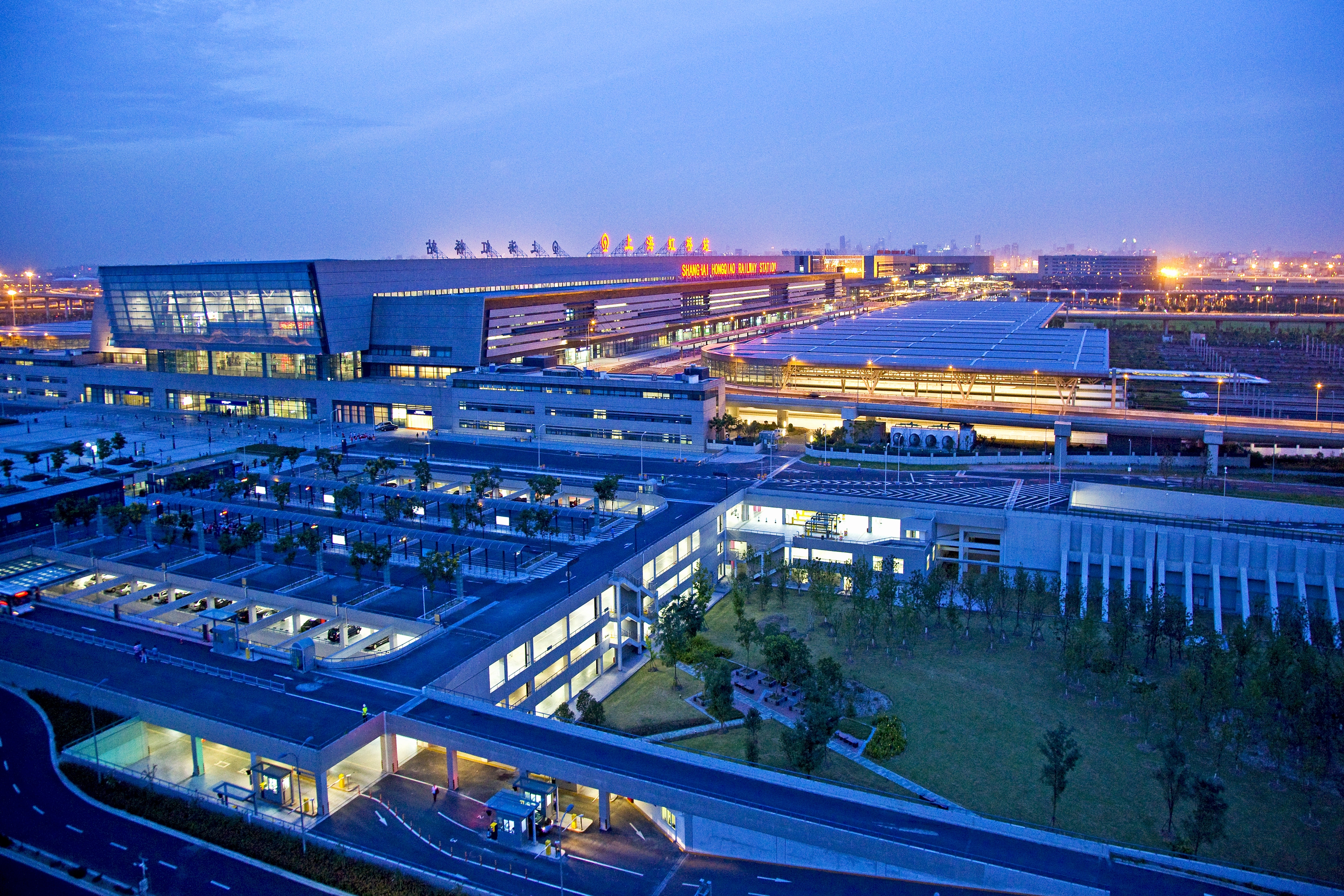
Covering Multiple Means Of Transportation Including Air Harbor, Expressway, Inter-City Railway, Maglev, Urban Metro Transit, Bus, Taxi, Social Vehicle, Etc., It Fully Satisfied Convenient Transfer Demand For Different Means Of Transportation. As An Ultra-Large-Scale Integrated Transportation Hub Center, It Was Of Significance In Serving Shanghai And Radiating Nationwide. Major Honors
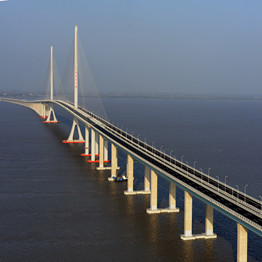
Located In The Estuary Of Yangtze River, The Project Was The First Bridge In The Portal Of Yangtze River. Main Navigation Channel Bridge Of The Bridge Was A Double-Pylon Double-Cable-Plane Split Steel Box Girder Cable-Stayed Bridge, Which Was 730m In Main Span. It Was An Expressway Of 6 Lanes In Two Ways With Double Lines Of Light Rail Reserved In Design Code. Means Of Viscous
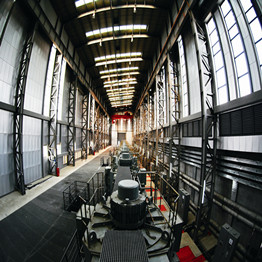
Embracing Gravity Water From Qingcaosha Reservoir, The Project Offered Raw Water From Yangtze River For 14 Water Plants In Land Downtown Shanghai For Pressure Boost. The Overall Size In Design Was 7.08 Million M3/D. The No.5 Ditch Pump Station Was A Core Hub Project In Land Water-Delivery System For Qingcaosha Water Source Raw Water Project. The Project Started To Supply Water In June 2011. Major Honors Awarded: Second Prize For National Outstanding Consultation Achievement.
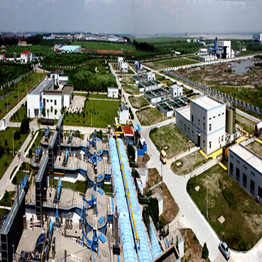
Commenced In 1999, The Project Has Experienced Multiple Constructions, Including Pre-Treatment Project, Primary Enhancement Project, Upgrade And Transformation Project, Expansion Project, Sludge Treatment Project, Etc. So Far, Its Overall Treatment Size Has Reached 2 Million M3/D In Flow During Dry Season, Its Effluent Has Reached National Second-Level Emission Standard, And Its
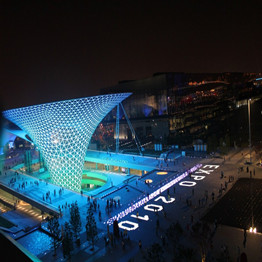
As The Largest Underground Complex Project In The World Expo Park (Shanghai), It Was An Important Component To The World Expo Axis. It Was A Semi-Open Building, Which Were 1,045 M Long And 110 M Wide. Its Total Building Area Was About 252,000 M2. The Project Was Completed At The End Of 2009. Major Honors Awarded: National Zhan Tianyou Award For Civil Engineering And
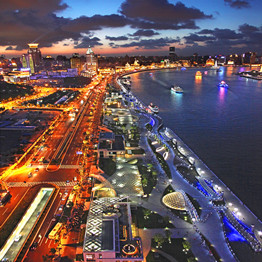
Located In The Bund Of Shanghai Along The River, The Project Was About 1.5 Km In Shoreline And 14.7 Hm2 In Area. After Completion, The Project Would Become The Most Landmark Urban Landscape Area In Shanghai And One Of Paramount Public Places In The Center Of The City. The Project Was Officially Open In March 2010. Major Honors Awarded: First Prize For National

Covering Multiple Means Of Transportation Including Air Harbor, Expressway, Inter-City Railway, Maglev, Urban Metro Transit, Bus, Taxi, Social Vehicle, Etc., It Fully Satisfied Convenient Transfer Demand For Different Means Of Transportation. As An Ultra-Large-Scale Integrated Transportation Hub Center, It Was Of Significance In Serving Shanghai And Radiating Nationwide. Major Honors

Located In The Estuary Of Yangtze River, The Project Was The First Bridge In The Portal Of Yangtze River. Main Navigation Channel Bridge Of The Bridge Was A Double-Pylon Double-Cable-Plane Split Steel Box Girder Cable-Stayed Bridge, Which Was 730m In Main Span. It Was An Expressway Of 6 Lanes In Two Ways With Double Lines Of Light Rail Reserved In Design Code. Means Of Viscous

Embracing Gravity Water From Qingcaosha Reservoir, The Project Offered Raw Water From Yangtze River For 14 Water Plants In Land Downtown Shanghai For Pressure Boost. The Overall Size In Design Was 7.08 Million M3/D. The No.5 Ditch Pump Station Was A Core Hub Project In Land Water-Delivery System For Qingcaosha Water Source Raw Water Project. The Project Started To Supply Water In June 2011. Major Honors Awarded: Second Prize For National Outstanding Consultation Achievement.

Commenced In 1999, The Project Has Experienced Multiple Constructions, Including Pre-Treatment Project, Primary Enhancement Project, Upgrade And Transformation Project, Expansion Project, Sludge Treatment Project, Etc. So Far, Its Overall Treatment Size Has Reached 2 Million M3/D In Flow During Dry Season, Its Effluent Has Reached National Second-Level Emission Standard, And Its

As The Largest Underground Complex Project In The World Expo Park (Shanghai), It Was An Important Component To The World Expo Axis. It Was A Semi-Open Building, Which Were 1,045 M Long And 110 M Wide. Its Total Building Area Was About 252,000 M2. The Project Was Completed At The End Of 2009. Major Honors Awarded: National Zhan Tianyou Award For Civil Engineering And

Located In The Bund Of Shanghai Along The River, The Project Was About 1.5 Km In Shoreline And 14.7 Hm2 In Area. After Completion, The Project Would Become The Most Landmark Urban Landscape Area In Shanghai And One Of Paramount Public Places In The Center Of The City. The Project Was Officially Open In March 2010. Major Honors Awarded: First Prize For National


 History
History SMEDI Honors
SMEDI Honors Design Achievements
Design Achievements EPC
EPC Innovation Awards
Innovation Awards
 Granted Patents
Granted Patents Social Recruitment
Social Recruitment Campus Recruitment
Campus Recruitment Branches Nationwide
Branches Nationwide Customer Comments
Customer Comments